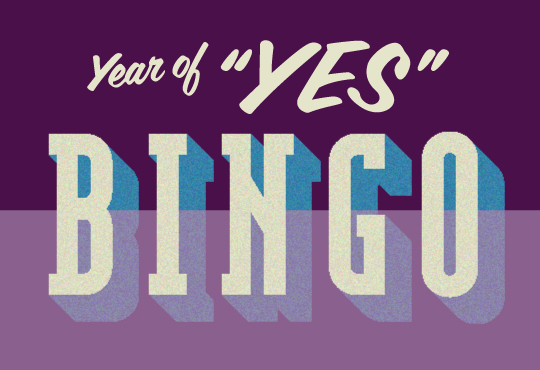This is a carousel with a large image above a track of thumbnail images. Select items from the thumbnail track or use the carousel controls on either side of the large image to navigate through the different images.
Trailside Collection at The Rivers
New Homes in West Sacramento, CA
Sales Office Hours
Monday - By Appointment Only
Tuesday - By Appointment Only
Wednesday - By Appointment Only
Thursday - By Appointment Only
Friday - By Appointment Only
Saturday - By Appointment Only
Sunday - By Appointment Only
Available homes
Buy online today!
Lock in your dream home through our convenient and completely online Buy Now process.
-
Plan 3
620 Whitewater Way | Lot 0181
Est. Completion:
Move-in Ready!Single Family Home
Est. Loading... /mo$592,000-
2,355 sq ft
-
4 br
-
2.5 ba
-
2 bay
-
-
Plan 4
770 Barrett Lake Road | Lot 0125
Est. Completion:
Move-in Ready!Single Family Home
Est. Loading... /mo$599,000-
2,557 sq ft
-
4 br
-
2.5 ba
-
2 bay
-
-
Plan 2
616 Whitewater Way | Lot 0182
Est. Completion:
Move-in Ready!Single Family Home
Est. Loading... /mo$664,945-
2,146 sq ft
-
4 br
-
2.5 ba
-
2 bay
-
-
Plan 3
612 Whitewater Way | Lot 0183
Est. Completion:
Move-in Ready!Single Family Home
Est. Loading... /mo$696,990-
2,355 sq ft
-
4 br
-
2.5 ba
-
2 bay
-
Floor Plans
Inspired home designs
Check out quality layouts that may be available for purchase at this community today!
Overview
Discover the beauty of new homes in West Sacramento, CA, with Century Communities, one of the top 10 homebuilders in the U.S. Trailside at the Rivers is perfectly situated in this vibrant, fast-growing city along the west bank of the Sacramento River. Enjoy convenient access to I-5, the State Capitol, Sacramento International Airport, and a wealth of amenities including museums, restaurants, Old Town Sacramento, shopping, and entertainment venues. Plus, take advantage of various recreational opportunities and sports facilities like Golden 1 Center and Sutter Health Park.
Trailside at the Rivers offers a versatile selection of modern single-family homes, designed with innovative open-concept layouts and stylish finishes. The community boasts fantastic amenities such as three seasonal pools, a clubhouse, 45 acres of open space with walking paths, a rock-climbing wall, ponds with fountains, and a volleyball court. If you're looking for exceptional new construction homes with low-maintenance backyards in West Sacramento, your search ends here. Come and explore all that this beautiful community has to offer.
- 45 acres with walking paths
- Volleyball court
- Rock climbing playground
- Pond with foutains and water features
- Clubhouse
- Seasonal swimming pools
Area Information
Shopping
-
Downtown SacramentoWest Sacramento, CA
-
Southport Town CenterWest Sacramento, CA
-
Westbridge PlazaWest Sacramento, CA
-
Jefferson PlazaWest Sacramento, CA
-
Old Town Sacramento WaterfrontWest Sacramento, CA
Dining
-
Brunch Market – River City MarketplaceWest Sacramento, CA
-
The Union Lounge Bar & GrillWest Sacramento , CA
-
Brannon Manor Restaurant & SpiritsWest Sacramento, CA
-
Halalz Fast Food & Ice CreamWest Sacramento, CA
-
Frankies PizzaWest Sacramento, CA
-
Blueprint Coffee ProjectWest Sacramento, CA
-
Backdoor LoungeWest Sacramento, CA
-
Firehouse RestaurantWest Sacramento, CA



















































































